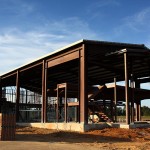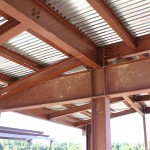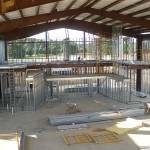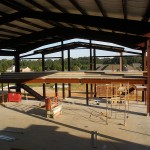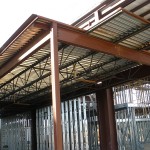Grenada First Baptist Church
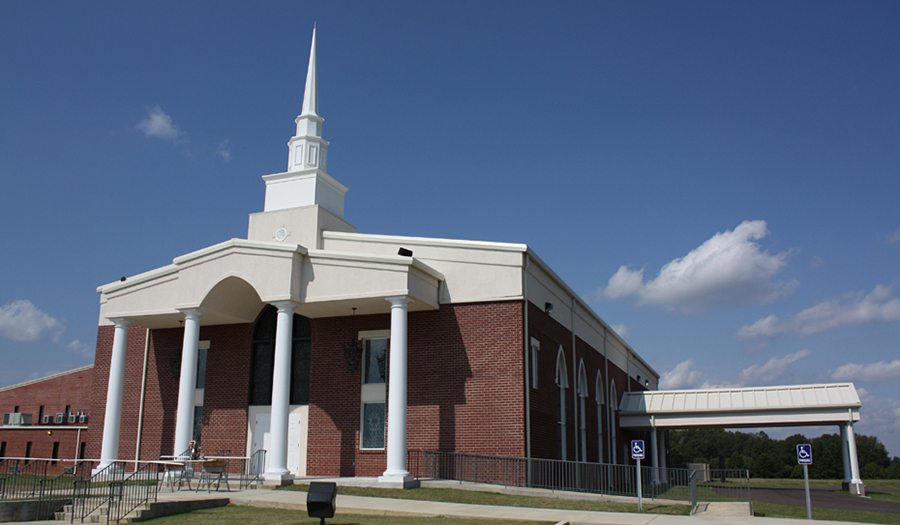
The Grenada First Baptist Church project included a 2-story, 12,000 square foot sanctuary and classroom building. The primary framing system consisted of structural steel with the floor system utilizing steel bar joists and a concrete deck. Construction was completed in 2012. The architect for the project was Jones-Zander, Ltd.

